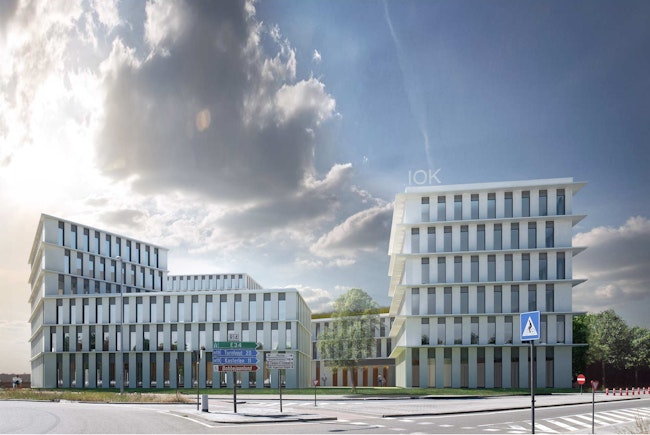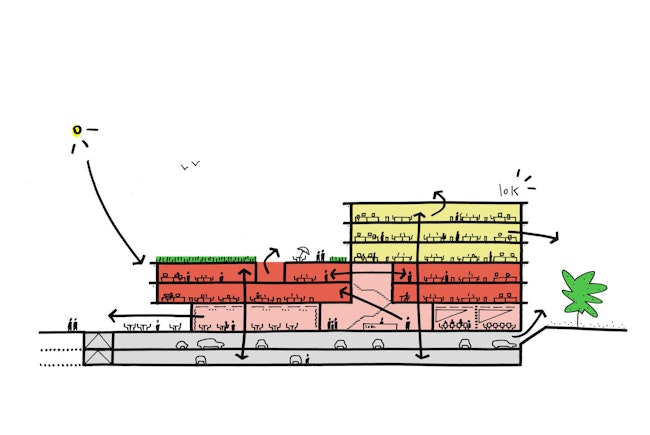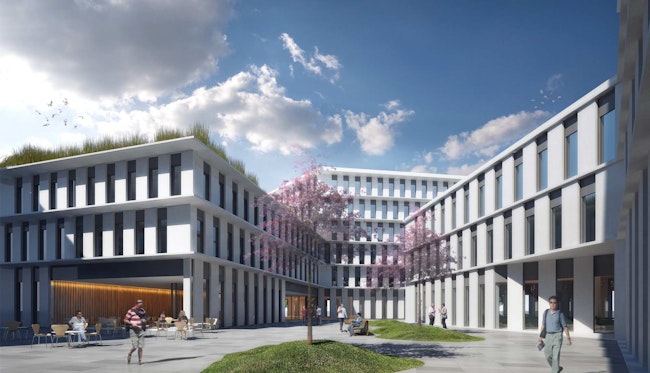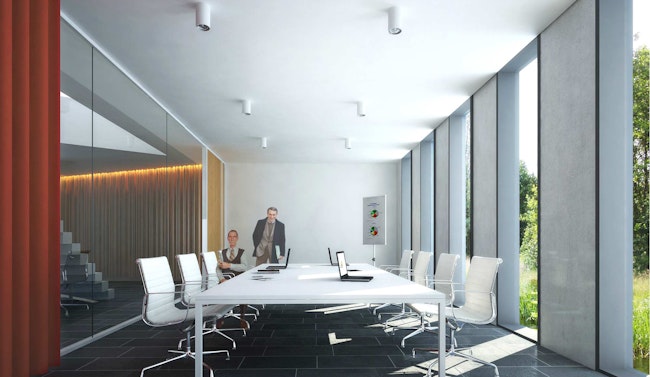IOK
Offices
The new office building is a bent volume consisting of a three storeyed plinth course with on top another three storeyed little tower.
Each floor has open and closed sections imparting varied dynamics to the frontage. The closed sections are vertical panels made of white architectonic concrete. The windows in between are storey high. They guarantee a perfect contact with the neighbourhood and at the same time secure the privacy needed in a working environment. Horizontally, the rhythm of open and closed sections is interrupted by a large white architectonic concrete lamella. These lamellas also serve as permanent sun blinds.
The consistent use of one material for the frontage gives this building a sober, present-day and distinctively timeless look.










