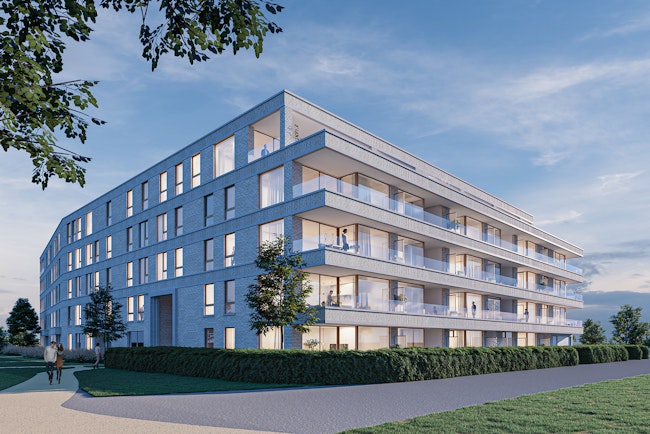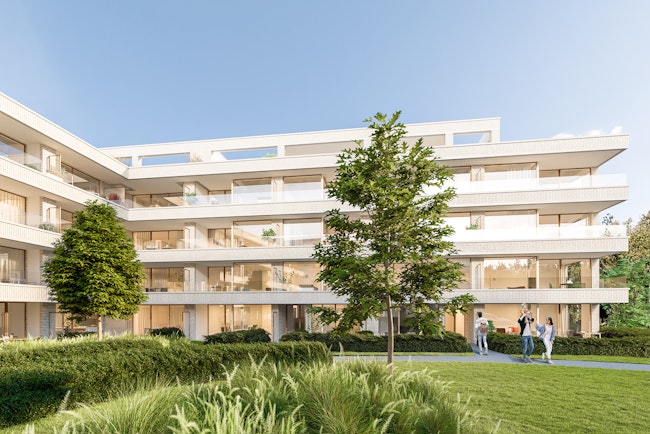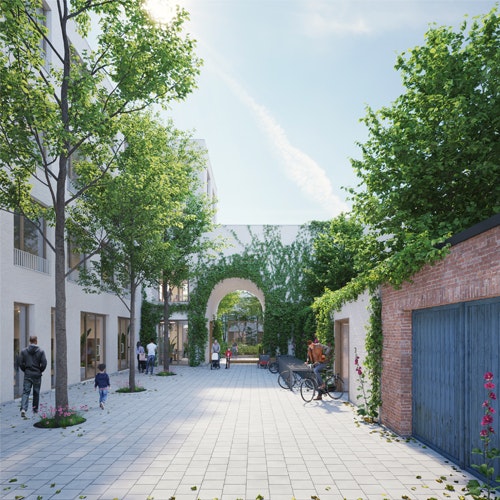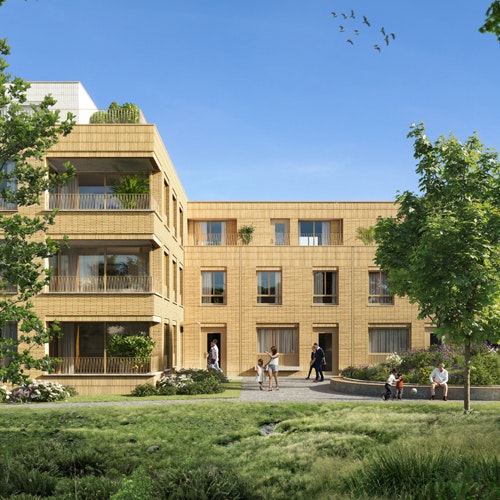Kaboog XL
Collective housing
The masterplan’s vision asks for designs that respect and communicate with the direct surroundings. To this end it suggests Small, Medium, Large and Extra Large concepts. Small and Medium scale designs will fill the south end, developing into the Large Scale designs of the school and the care hotel. The development ends at the crossroads of the Heirweg and Westendelaan with the Extra Large Scale projects of the residential volumes.
The flats at the south side of the masterplan will be designed in a architectural style that responds to the adjacent residential area, with soft tones and durable material such as brick and wood.
The school’s design will initially identify and connect with the Westendelaan. There will be an entrance on the ground floor along the façade parallel to the Westendelaan.
The design of the XL volume is inspired by the location and orientation towards the Westendelaan. This volume has to become an urban gateway for Middelkerke with a façade that corresponds to the school’s façade. We also want to create a pleasant south faced habitat with a sunny and appealing courtyard. The enamelled bricks and blue grey colour are a reference to the many beautiful Art Deco houses along our coastline.








