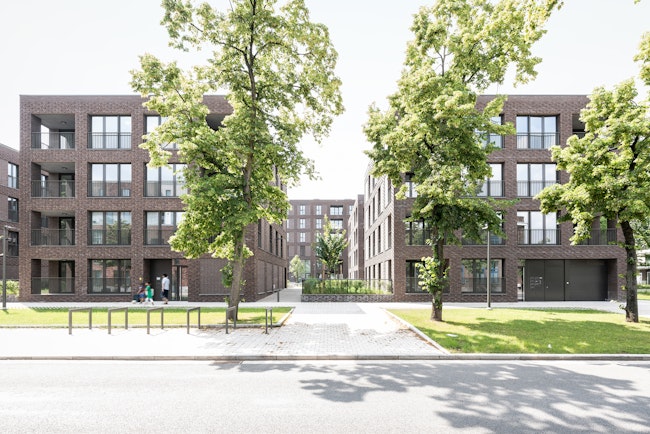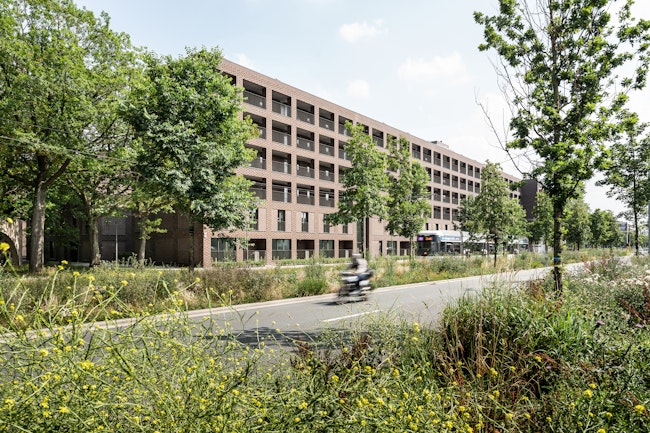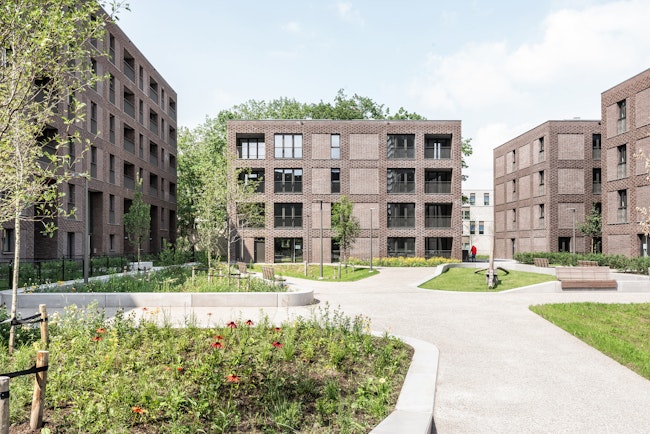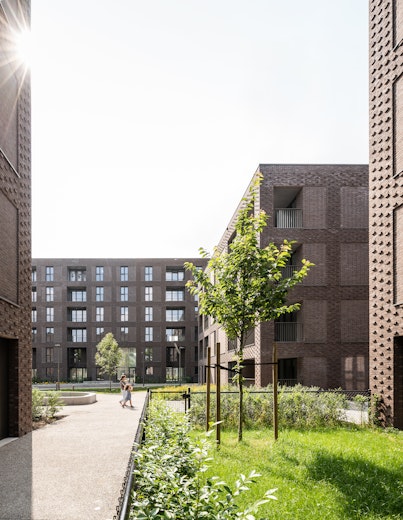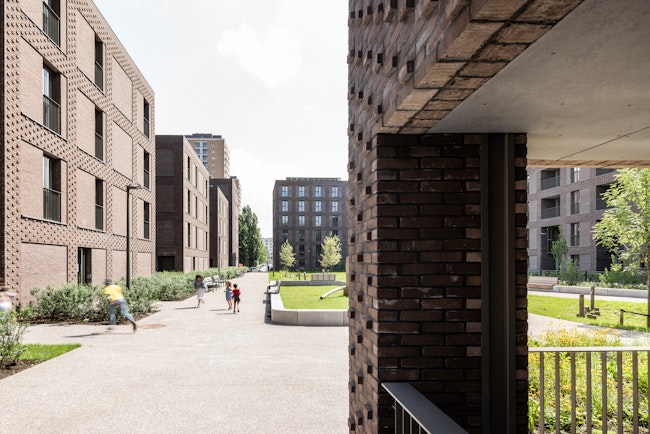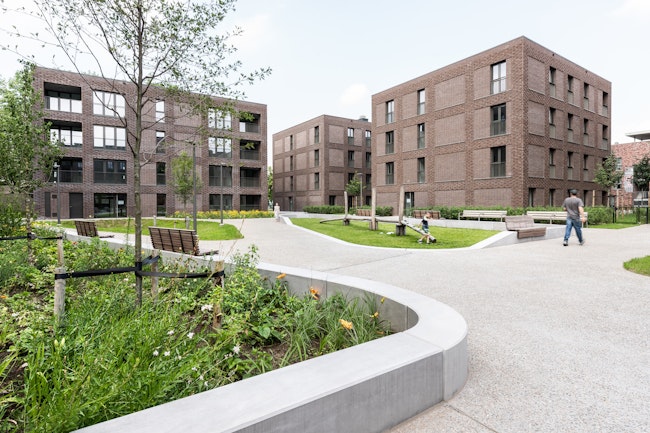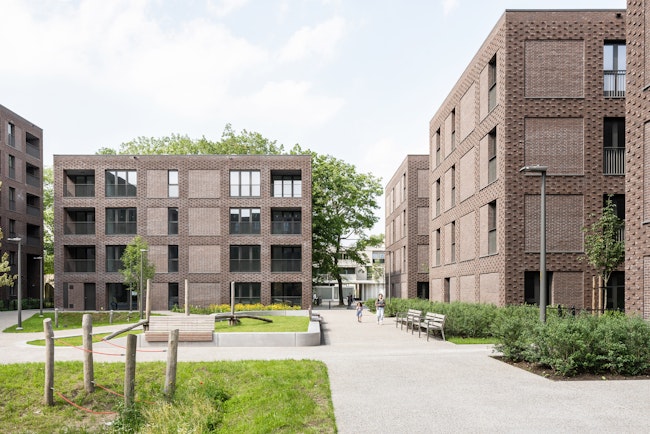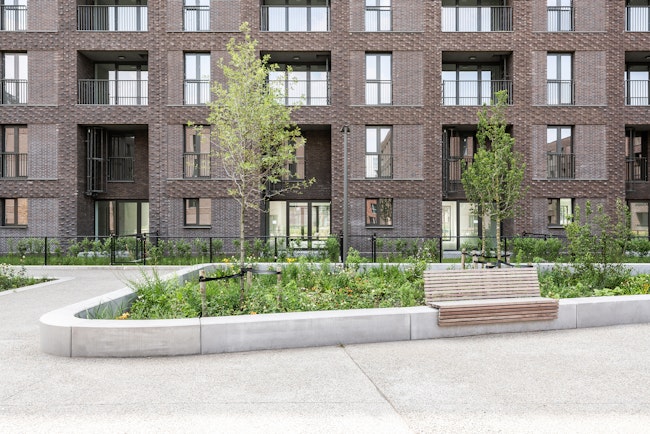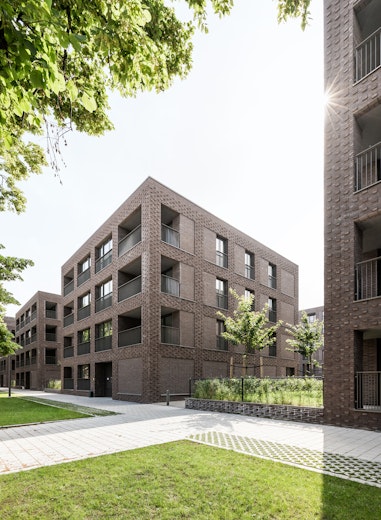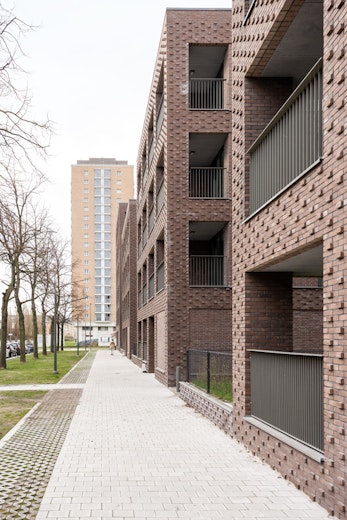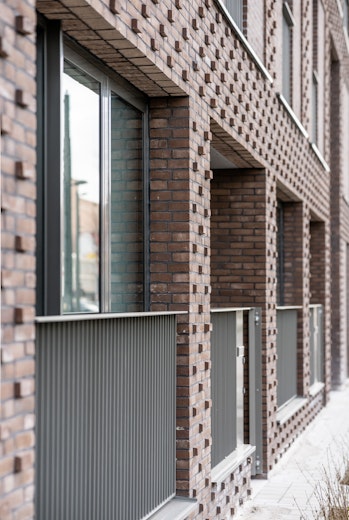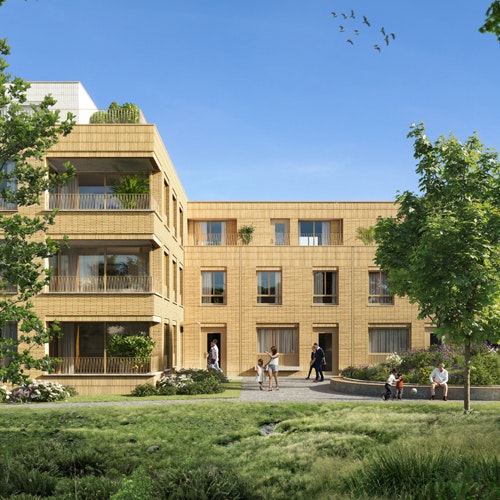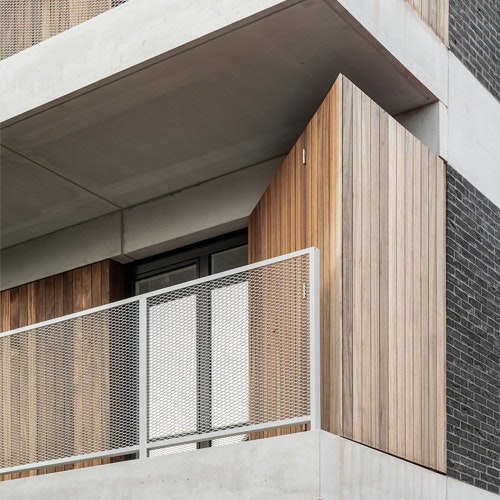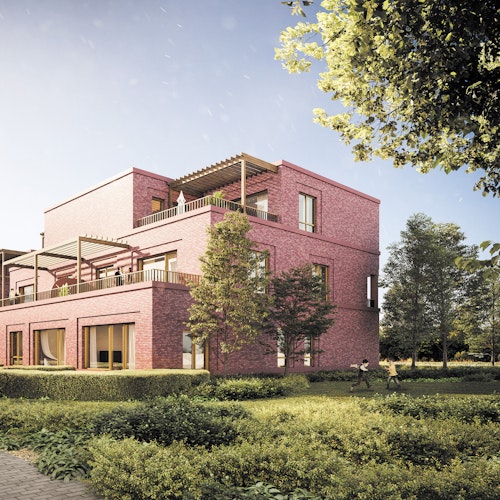LUCA II
Collective housing
New-build project comprising 118 social housing apartments with underground parking, following the demolition of six existing residential blocks and associated infrastructure.
The immediate surroundings of living estate LUCA II are very diverse: a charming garden neighbourhood, typical closed housing blocks, the open urban planning dating back to a modernist past and the large scaled industrial boxes across the Noorderlaan.
Hence, the housing estate LUCA II had to be a hybrid reflection of its surroundings: a blend of closed housing blocks, a modern park-like area and the hint of a garden village. The common inner garden is surrounded by a single repetitive wall reminiscent of the utilitarian infrastructure of the Antwerp port. It is a “chain” of diverse housing typologies around a public park.
The existing building of Café Luchtbal was not seen as an obstacle, but as the corner stone of the whole estate. The brick frames of the new, seemingly heterogeneous buildings allow for diversity and flexibility in the plans and interiors. Yet, the entire complex still safeguards an homogeneous aura.

