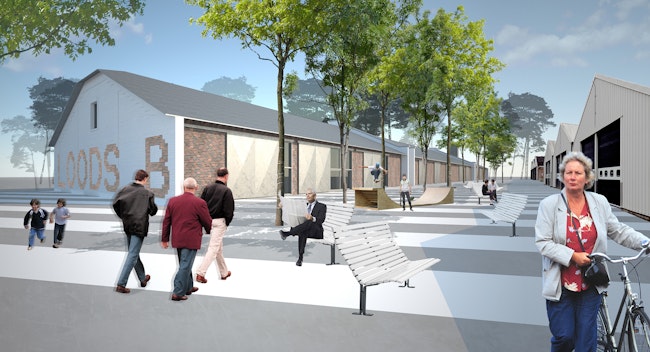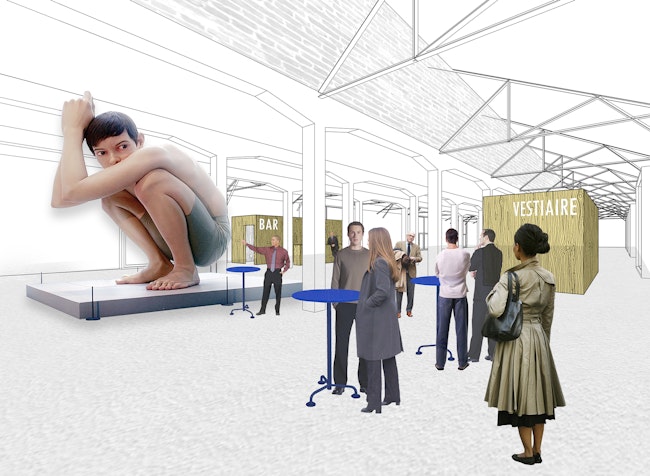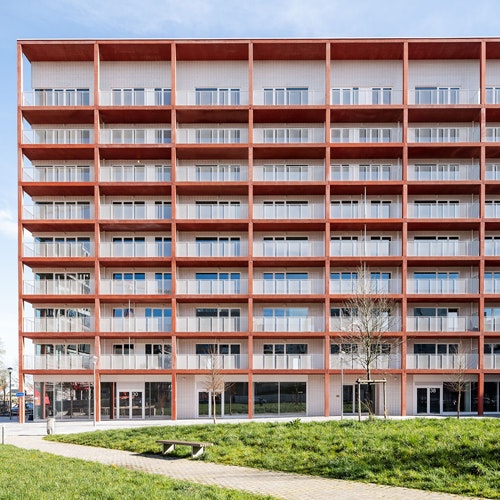Loods B
Public buildings
Loods B is transformed into a cultural hangar. The Landen library is moved to the northern side of the hangar. In the middle part there are the new cultural hall and the multi-purpose foyer. The southern part houses the youth centre. The very characteristic structure of the hangar is preserved. The rhythmical construction of gates and closed fronts on the façades are restored.
The library has a flexible use and will take up two floors. The community centre holds a multi-purpose foyer and a culture hall with a movable stand with a capacity for 300 spectators. The youth centre provides rehearsal rooms and a party hall for 350 people. In the culture hall and the party hall, the existing structure of the hangar is replaced by a sound-proof box-in-box.








