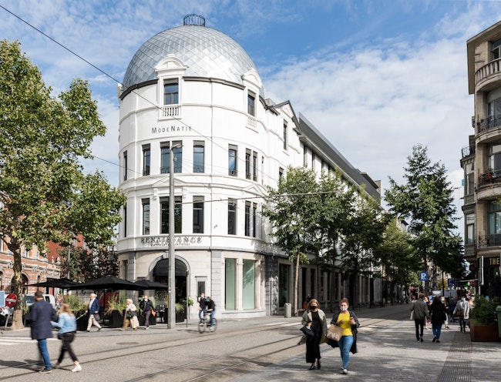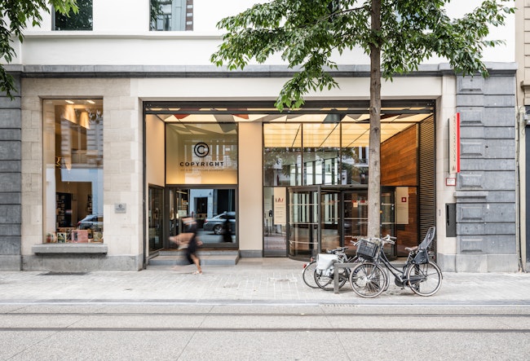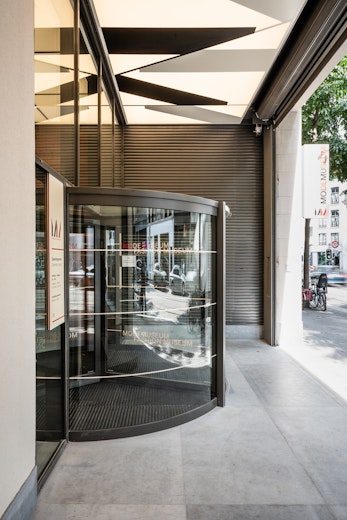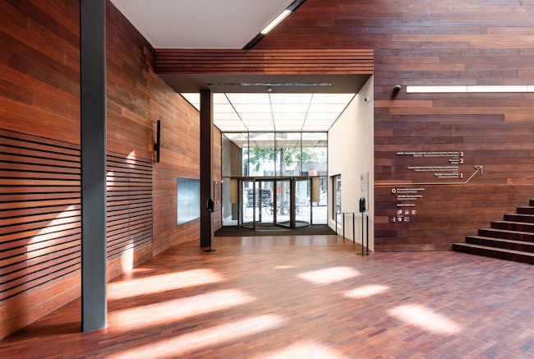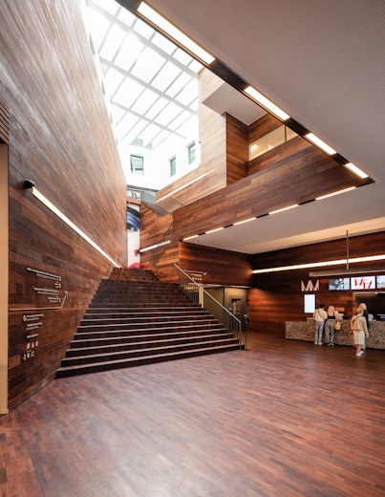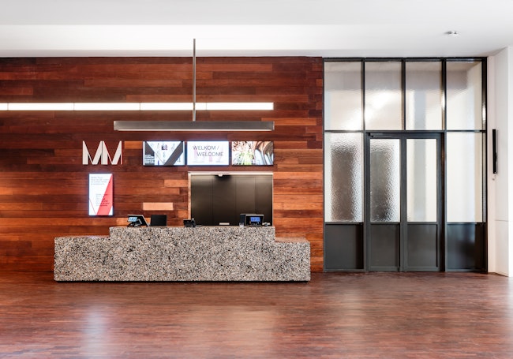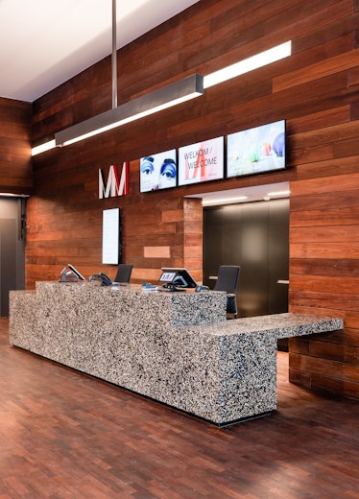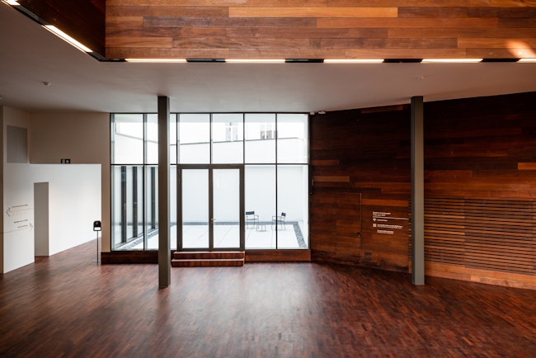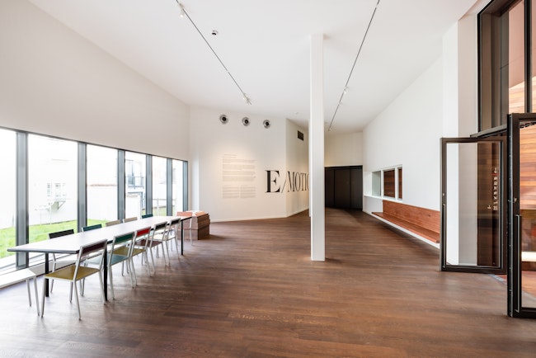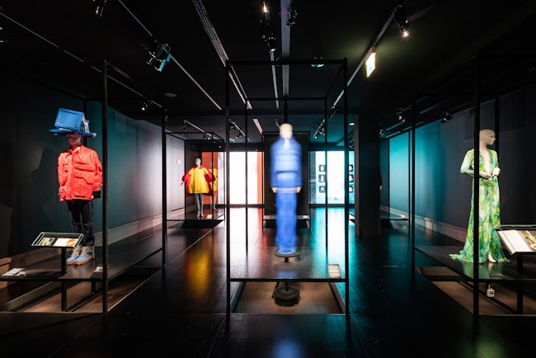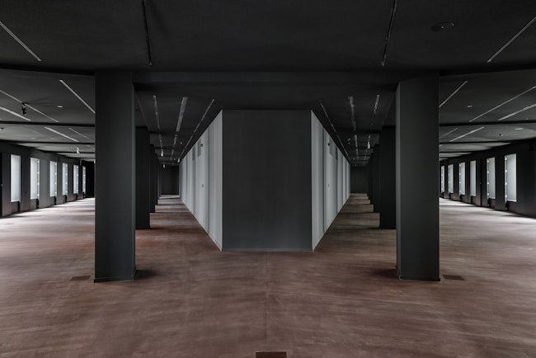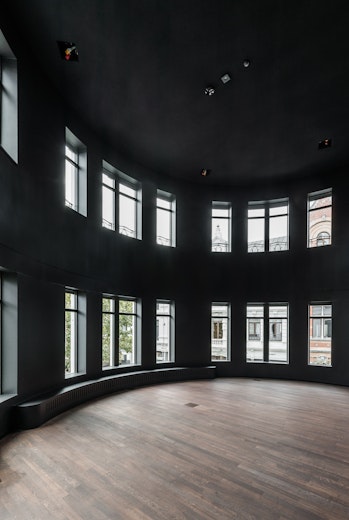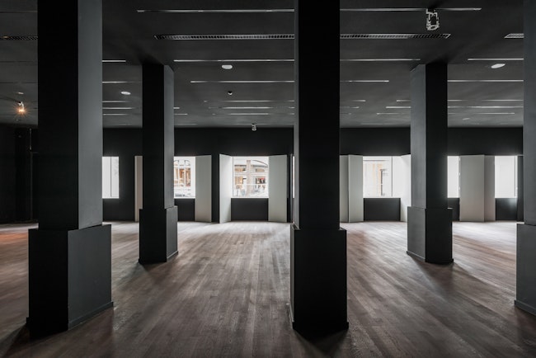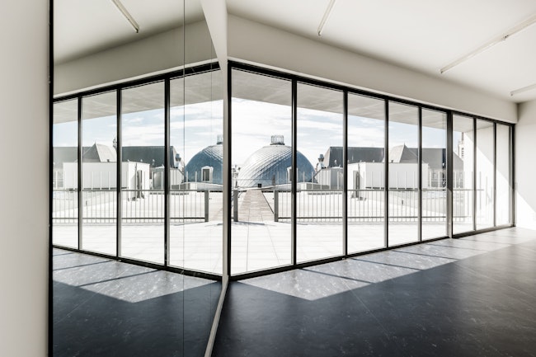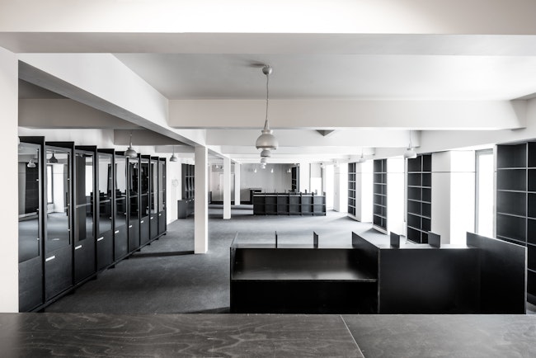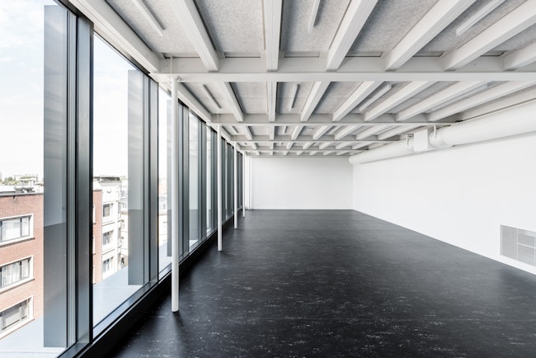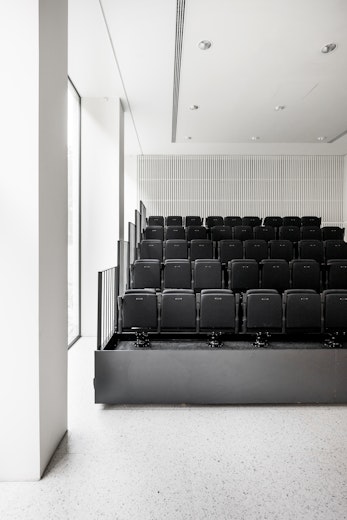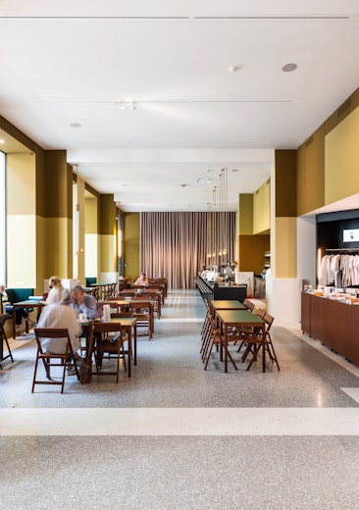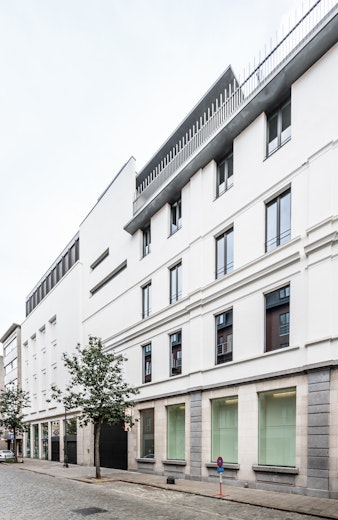MoMu
Public buildings
The Antwerp fashion museum (MoMu) is part of the Modenatie building, a true landmark of this city’s architecture. The renovation and development of this precious site was concentrated on the renewal and reorganisation of the public ground floor.
The aim was to keep the museum open all year long - hence the plan to create two permanent exposition spaces.
The entrance area exists in line with the entrance of the bookshop Copyright, showing a new view in the Nationalestraat. Situated in this way, it creates a direct interaction between the front door and the Nationalestraat.
The logo of MoMu forms a ceiling of light above the entrance zone, leading the visitors into the atrium with its new reception desk. A sloping green roof makes the renewed patio stand out next to the atrium, which is conceived as a garden room.
A new multi-purpose area appeared next to bookshop Copyright along the Nationalestraat. This area functions as an extension of the buoyant Nationalestraat. It can be used as a shop window or as a teaser for expositions and functions inside the building.
In the Depotgebouw along the Drukkerijstraat there is a two storey high space housing and auditorium. Cloak-rooms and toilets were rearranged at -1, with a new gender neutral area and new lockers. The educational centre moved to the first floor along the Drukkerijstraat.
The area for the temporary exposition on the second floor was completely renovated. Climate control was first on the list of requirements to guarantee a safe environment for all artefacts. For this very same reason, the warehouse and quarantine areas now meet the most recent technical standards.
The offices of the MoMu are conceived as open work places. The library was enlarged and renovated. The refectory, accessible for all users of the building (MoMu, Academy and Flanders Fashion Institute), now is completely overhauled.
On top of all this, a new space for workshops was installed on the roof of the Depotgebouw along the Drukkerijkstraat.

