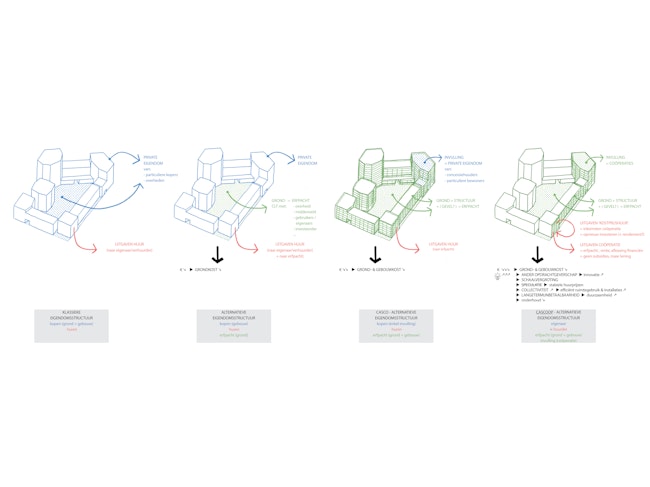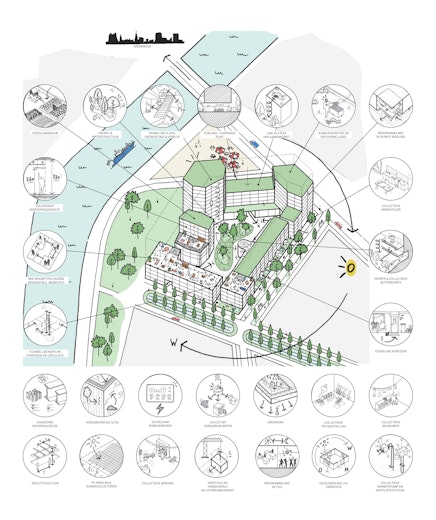Manifestatie Bouw Anders - CASCOOP
Research
CASCOOP, an alternative development strategy for affordable housing on the Suikerzijde
For decades, Groningen has been organising architecture manifestations in which design research and practice are brought together. ‘Manifestatie Bouw Anders’ (Manifestation Build Differently) revolves around diversity in housing, exercises in new housing typologies and sustainable, nature-inclusive and affordable living - in short: building differently.
Like 17 other design teams, B-architecten was commissioned to translate the high ambitions of this manifesto into a design study that examines how we should and want to live in the near future. The locations studied are spread throughout the municipality of Groningen; B-architecten examined a building plot from the Suikerzijde master plan.
View the outlines of our research here - including the Dutch version of the text below.
That we need to build differently is self-evident, but how can we tackle the housing crisis and live up to the high climate ambitions? It seems an impossible task to realise sustainable homes in an affordable way and thus not to leave a growing number of people out in the cold.
Moreover, the demand for a different approach is growing. Expanding the housing stock does not lead to affordable housing (1). Optimising to ever smaller scales often results in the best achievable minimum with less quality, flexibility and diversity. The classic ownership structure causes few opportunities for advancement, forty percent of senior citizens indicate that their homes are too large (2) and the existing housing supply is underused.
As a designer, it is not enough to focus only on sustainable, circular, nature-inclusive and climate-adaptive construction. In the pursuit of affordability and quality, we therefore start from both a spatial strategy 'casco' and a socio-economic strategy based on alternative forms of development and ownership structures.
We selected a medium-sized building block from the Suikerzijde master plan with various street profiles: high-rise buildings along the city street and green bank, and lower-rise buildings along the cycle and green street. This diversity allows us to develop a proposal that can be used for various building blocks.
Situated at the gateway from the city centre and part of the first phase of realisation, this building block risks becoming the most expensive one. Here, Groningen can act as a pioneer to showcase an ambitious new approach and inspire others in the further development of the Suikerzijde.
The spatial strategy 'casco' starts from a building layer with a long lifespan: the structure, in which sustainability is strongly linked to flexibility - for example, a robust open skeleton structure with flexible floor plans, strategically placed circulation and generous floor heights and load-bearing capacities. We do not aim for a maximum volume, but we do aim for possibilities for in- and extensibility, such as new floors in double-height spaces or an extra floor on the roof.
A structure may certainly be characteristic in the design of both detailing and space. It contributes to cultural sustainability, as special structures in reused industrial premises show. Standardised building systems are often time- and production-bound. Striving for standardisation and industrialisation can help increase efficiency and affordability in the short term, but should not compromise long-term (cultural) sustainability.
The structure is also shaped by the context - for example, spatially by the relationship with the varying street profiles, the orientation of volumes in terms of light, sight, sound and navigability, or in the elaboration by taking into account the materials, production and work force available in the area.
How do you make the casco long-term investment affordable in the short term? The socio-economic strategy links ownership structure to the sustainability layers.
With a community land trust (CLT), the land is given on a long lease and the high purchase cost is eliminated for the users. In the case of the 'casco' carrier, we extend the leasehold to all layers with a long lifespan: the land, the structure and even the building shell. The infill (technical installations, furnishings and finishing) usually has a short lifespan and is strongly linked to the users. Here, the cooperative model offers the option between renting and buying. The focus lies more on collectivity, economies of scale and long-term affordability, which translates into more efficient installations and use of space, maintenance-friendly and more sustainable choices and stable and lower rents. Noteworthy in foreign examples is the large mix of functions and housing typologies with more residential mobility, the more qualitative relationship and surface area ratios between private-collective-public, the high involvement of users and the openness to the neighbourhood.
Our proposal is an invitation to a concrete experiment in the pursuit of affordable, more inclusive, sustainable and high-quality construction. It is a call to put users at the centre, to give them ownership in order to increase the success rate and to guarantee housing as a basic right.
(1) Lorraine, M. (2021, 5 October). Met bouwen, bouwen, bouwen wordt misschien het woningtekort opgelost, maar het is niet vanzelfsprekend dat huizen daarmee ook ‘betaalbaar’ worden. Business insider Nederland. Consulted on 7 juli 2022, from https://www.businessinsider.nl/huizenprijzen-woningtekort-nieuwbouw/
(2) LVGO. (2021). Starten met een woongemeenschap. LVGO. https://www.lvgo.nl/wp-content/uploads/2021/03/LVGO-brochure-Starten-met-een-woongemeenschap.pdf






