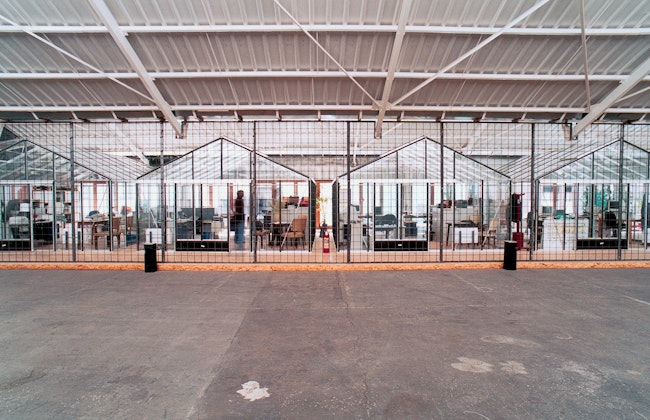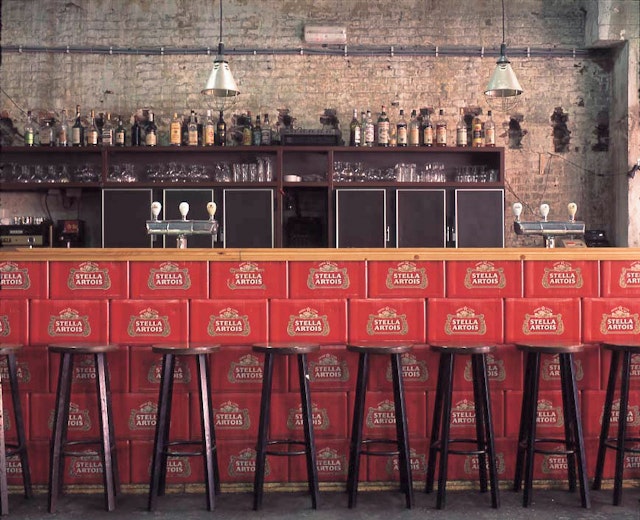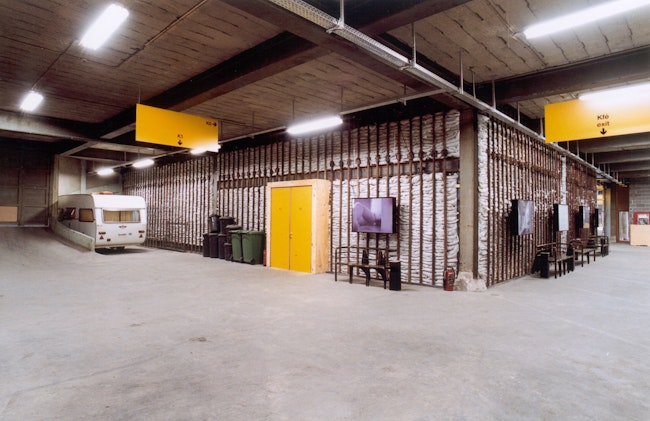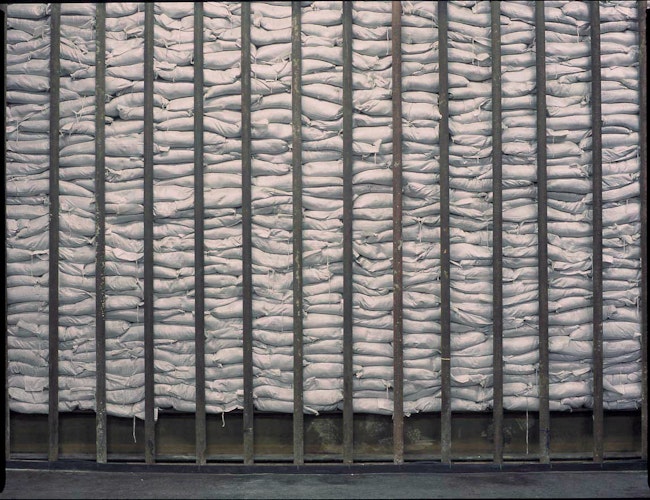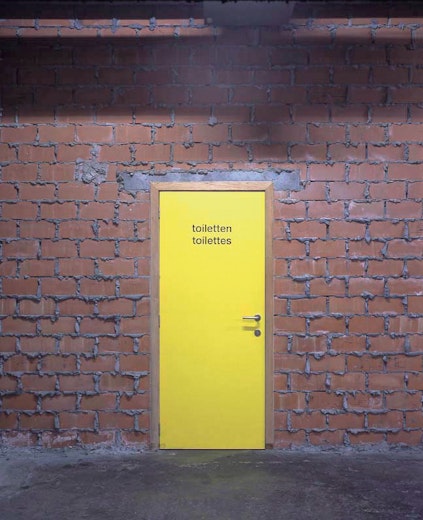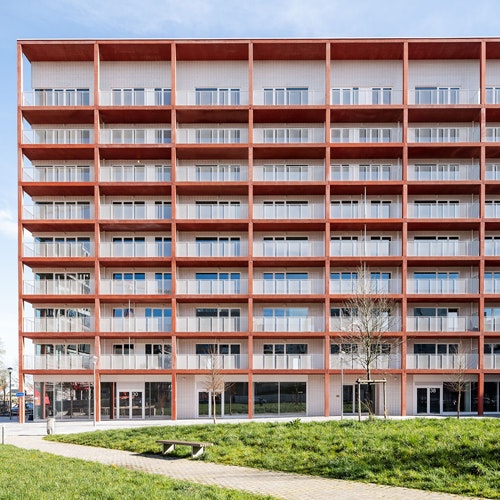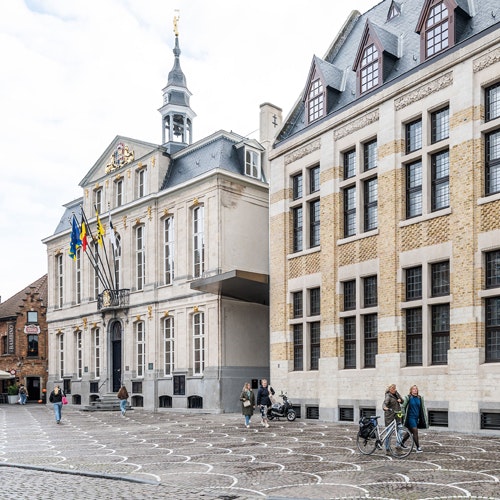BSBbis
Public buildings
During the renovation of the original Beursschouwburg (BSB) in the Ortstraat, all of its activities move to a former furniture warehouse that needs to be rebuilt into a temporary arts centre with theatre halls, a bar, greenrooms, offices and depots.
This BSBbis has to be built in only 6 weeks time, with a low budget and knowing that it has to be restored into its original shape afterwards. The building has 2 floors of 1.200 m2 connected to each other by a broad ramp.
On the ground floor can be found the reception area, a theatre hall built by sandbags, a bar constructed from second hand beer crates, the restrooms, a few storage rooms and a greenroom under the ramp. The first floor has no pillars and is bathed in light thanks to its translucent steelwork roof and offers space for offices, a second theatre hall and storage rooms.

