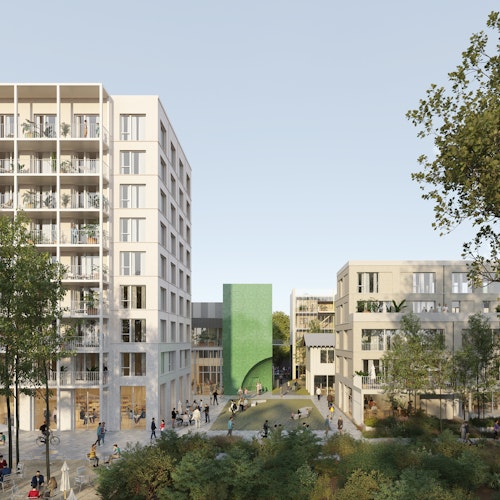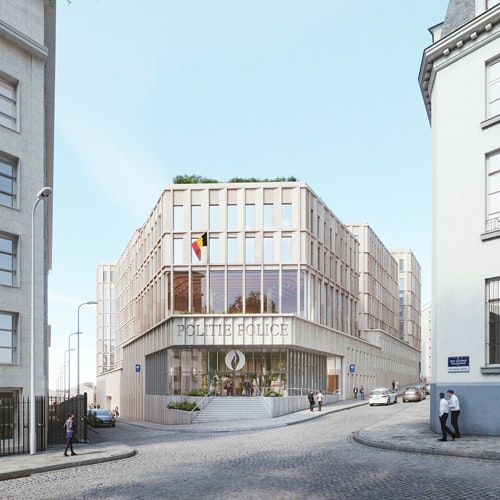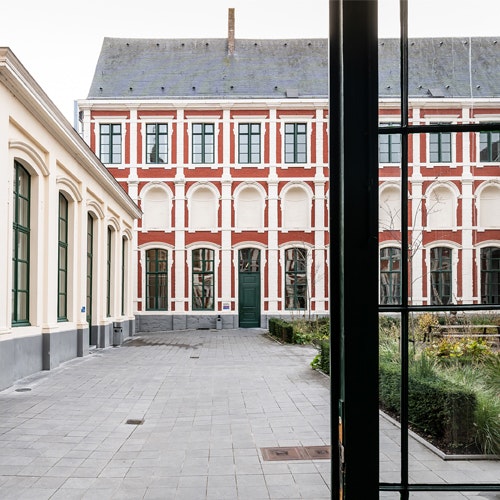Community centre Stekene
Public buildings
A sustainable and versatile community centre for the municipality of Stekene.
Located next to the ‘De Sportstek’ sports complex, the new community centre — together with its surrounding landscaping — completes the municipality’s leisure zone. The building accommodates a new library, a spacious multi-purpose hall, a theatre auditorium, offices for municipal staff, and all associated support facilities.
Wide and generous corridors traverse the building, functioning as foyer, entrance hall, and thoroughfare. Acting as an ‘indoor village street’, they create natural places for people to meet and connect.
Internal circulation extends organically into the outdoor space. On the northeast side, the building opens onto a green amphitheatre. To the south, the indoor route continues seamlessly into a reception plaza, which also strengthens bicycle and pedestrian links with the nearby village centre. The library and event spaces are accessible from multiple directions, giving the building five welcoming façades — and no defined back side.
Design and construction details
The library and halls each have their own dedicated entrance. By positioning the remaining functions around the multi-purpose hall, the layout creates an effective buffer to the surrounding neighbourhood. The spacious internal corridors further contribute to acoustic separation between the various zones.
The site is surrounded by several distinct outdoor areas, including a generous entrance plaza, a small sports field, and a natural green zone. The plaza leads directly to the auditorium, while the green area connects seamlessly to the library, creating a welcoming outdoor reading garden.
In terms of scale, the new building integrates with the existing municipal fabric without being overshadowed by the adjacent sports hall. The materials were chosen to reflect the warmth of the living environment, combining small-scale bricks with pastel-toned aluminium and painted timber joinery.
Sustainability was a core focus from the competition phase onward. The full Totem analysis was completed, and the design complies with the GRO sustainability framework set by the Flemish Government. The building is entirely fossil-free and uses geothermal energy for heating. In the larger rooms, an energy-efficient ventilation system ensures optimal indoor climate control.
Altogether, the design and layout offer added value not only for the users of the building, but for the wider community of Stekene. The outdoor layout also strengthens the link with the Dorpsstraat just down the road.




















