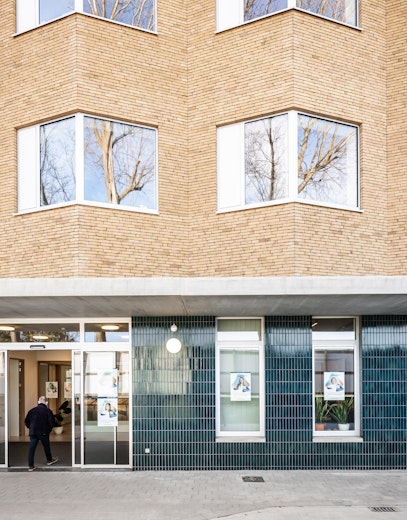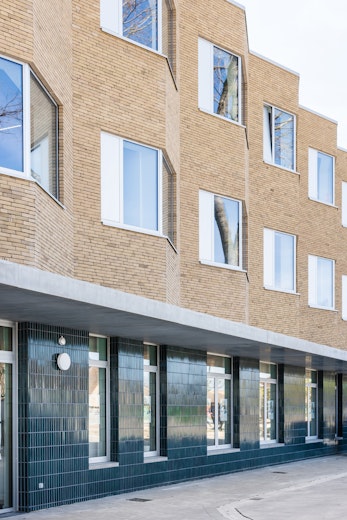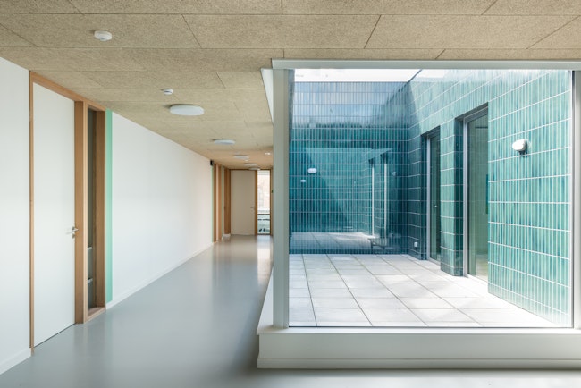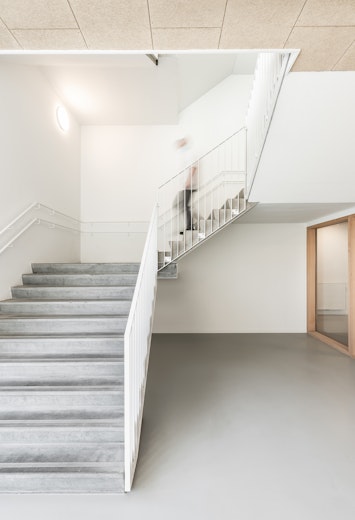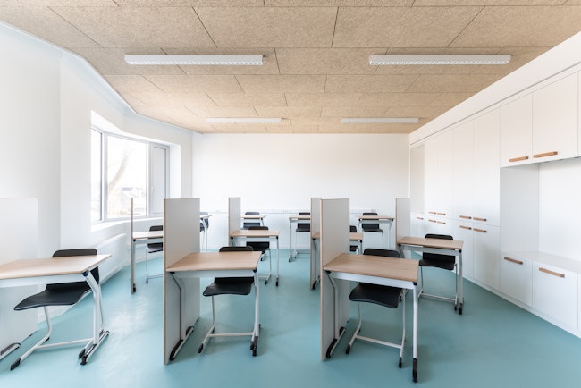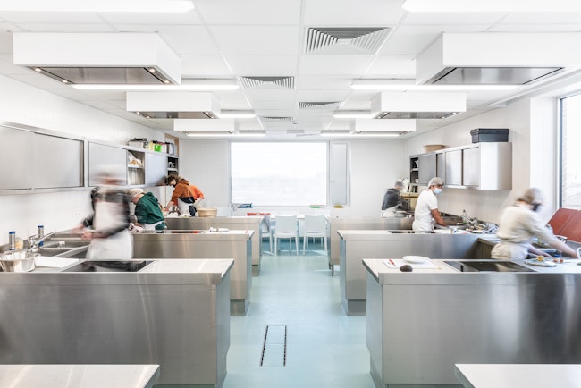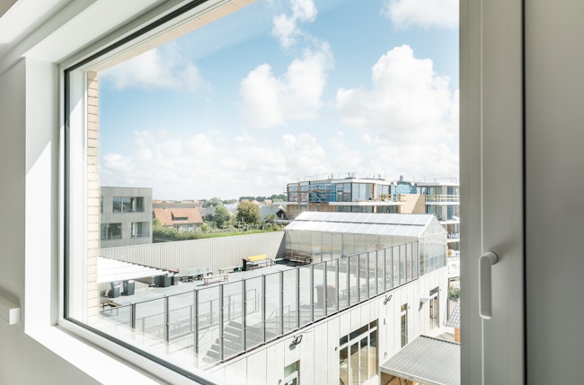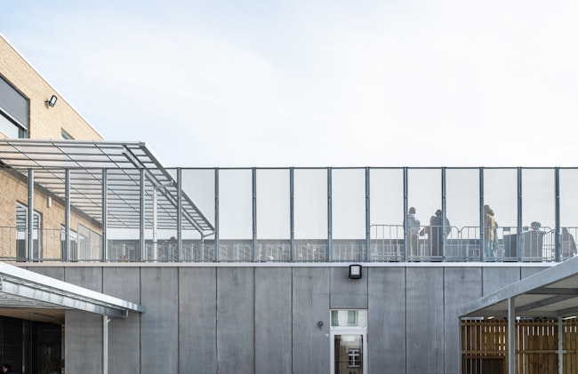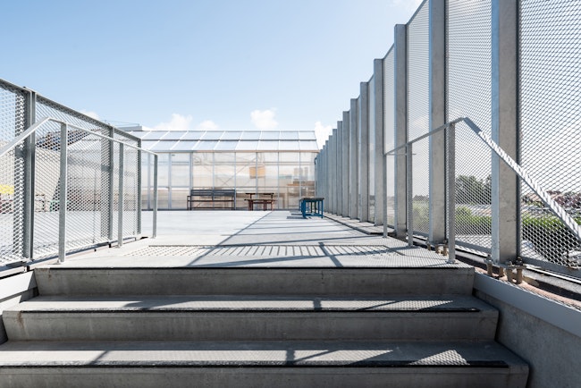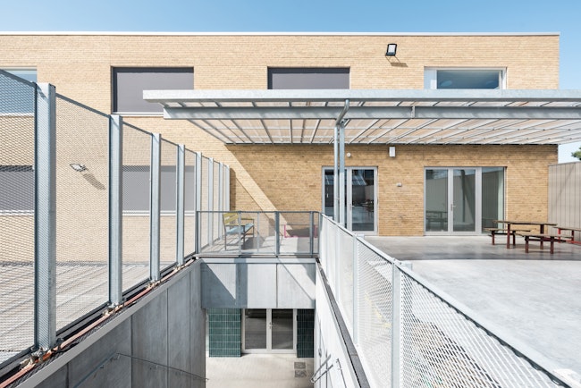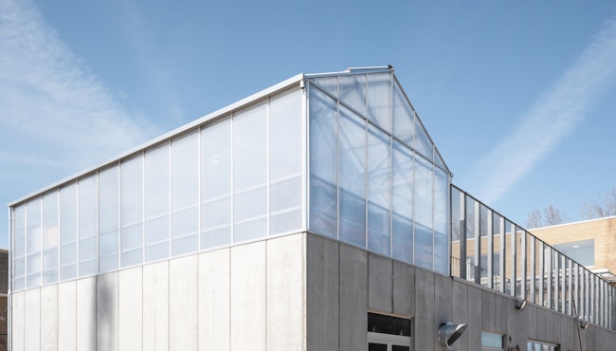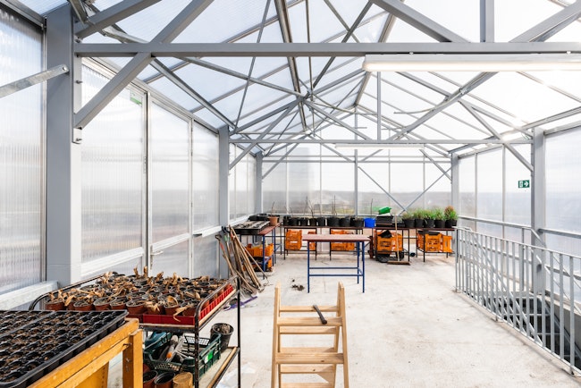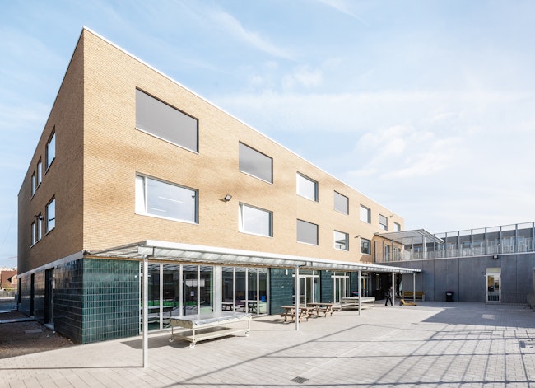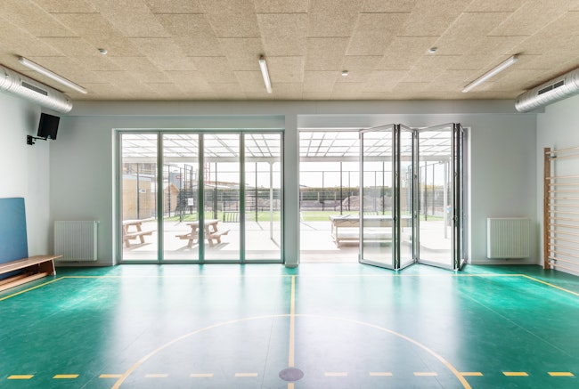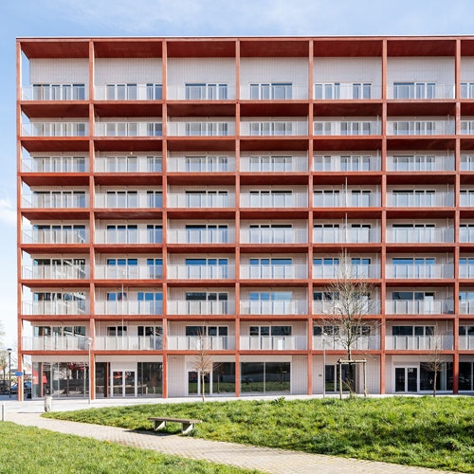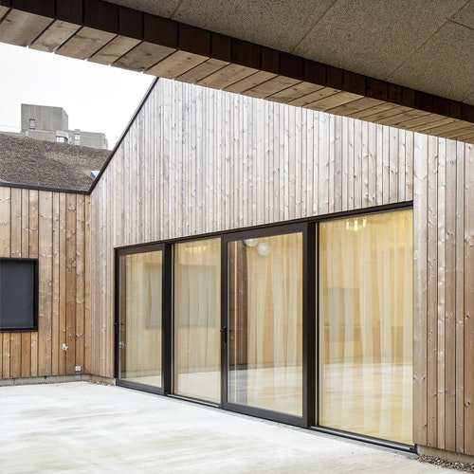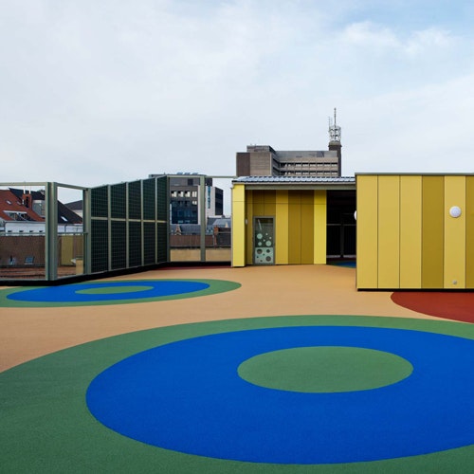Kaboog
Education
Kaboog is a school in Middelkerke for primary and secondary special-needs education. Both departments merged a few years ago and were each located in a different part of a former hospital in the centre of Middelkerke. The infrastructure was outdated and didn't meet the current standards required for quality education or for the specific pedagogical needs of Kaboog.
Kaboog's pedagogical project and specific position within special-needs education required a new school, tailor-made to the needs of its users.
A master plan was drawn up with specific zones for the school. The remaining zone was filled in with private residential development. Since the starting point was an macro-scaled analysis, it was possible to make a design tailored to the surroundings.
First of all, the school's design creates an identity along Westendelaan. To this end, the entrance is provided on the ground floor at the façade parallel to the Westendelaan.

