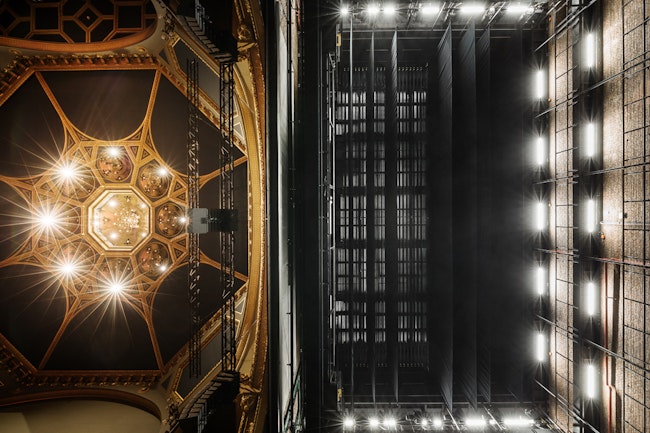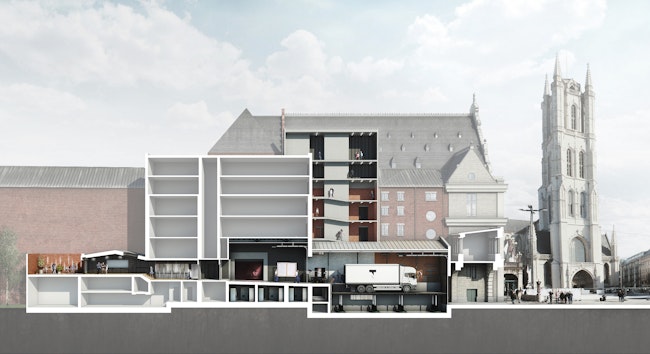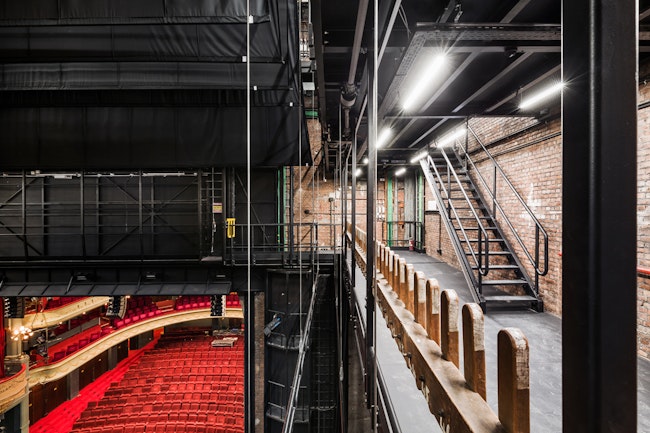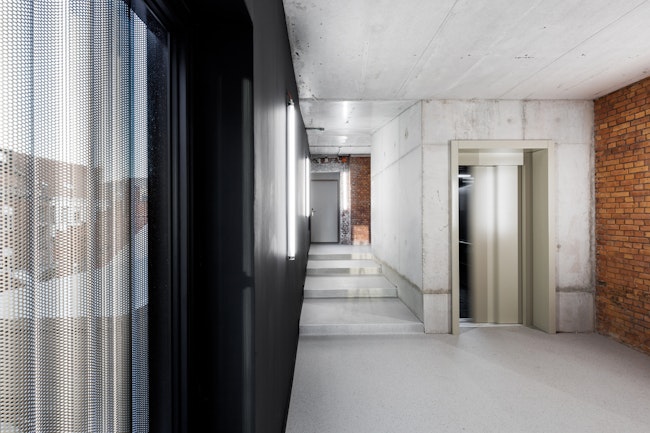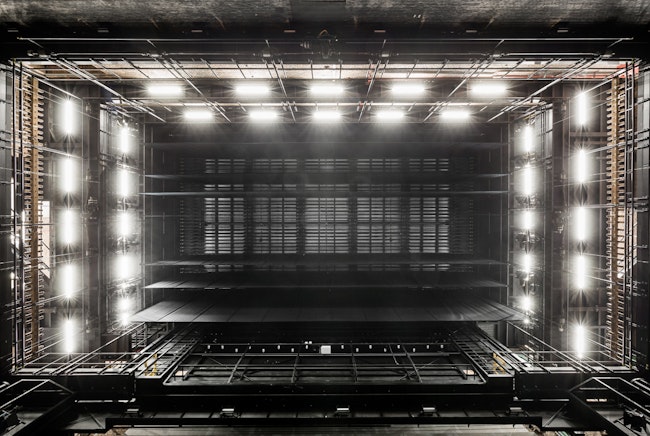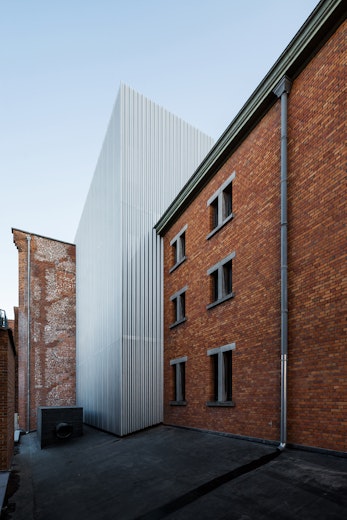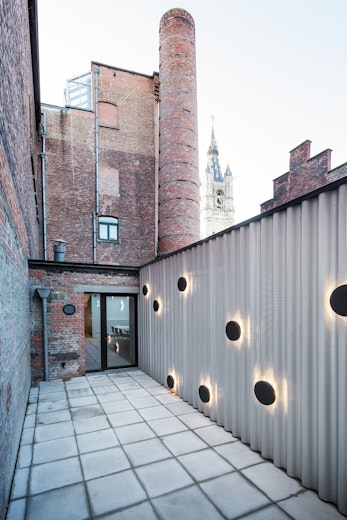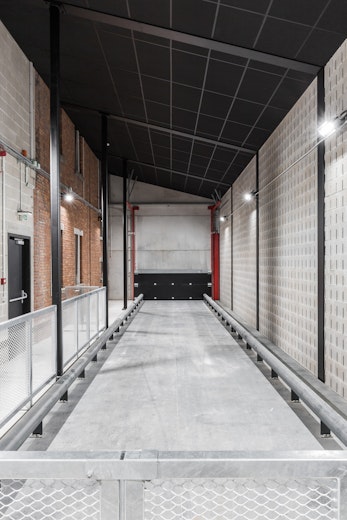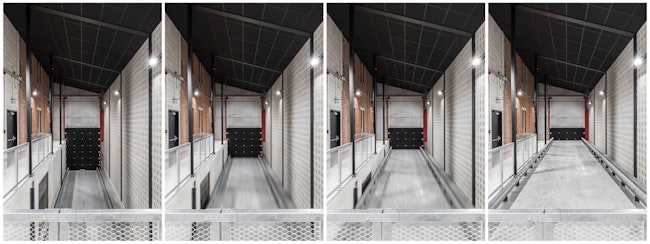Stadsschouwburg Gent
Public buildings
The dramatic renovation of the Stadsschouwburg Gent consisted of two technical interventions regarding the theatre hall. First, the fly tower was completely dismantled to replace the current manual theatrical rigging system with a computer operated system as demanded by European legislation. Second, the loading and unloading docks were renewed, since they were no longer in compliance with the current health and safety regulations.
The unloading docks, now at the Biezekapelstraat, were moved to the côté jardin (left side) of the theatre that can be accessed from the Sint-Baafsplein. Trucks can park reversely into an acoustically insulated box that lifts them to a higher floor. This enables loading and unloading at the precise height of the stage floor, which will improve efficiency as well as safety. To make this intervention possible, the côté jardin box seats were stripped off completely and a two storey high loading dock was built in direct connection with the stage.
Also, the circulation between front and backspace was optimized, as well as the access to the rehearsal rooms in the attic. The access to the theatre hall for the physically impaired audience was guaranteed by a new elevator volume covering all existing floors.
Quick change rooms, box seats for groups and storage areas were equally renewed. The old and heavy fire curtain closing off the stage from the seats was replaced by a new and lighter curtain in compliance with current demands. It was integrated in the new fly system and steel structure.

