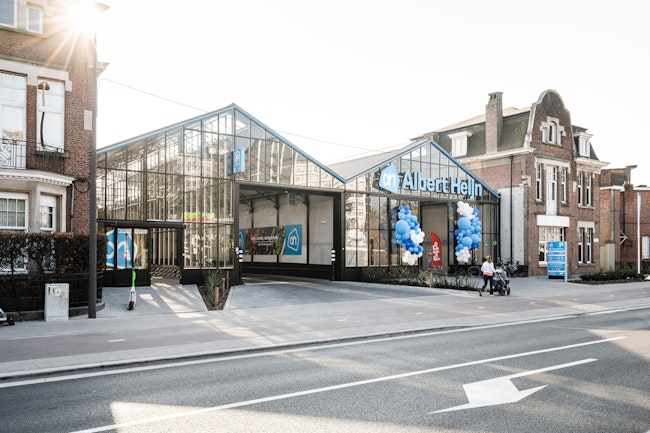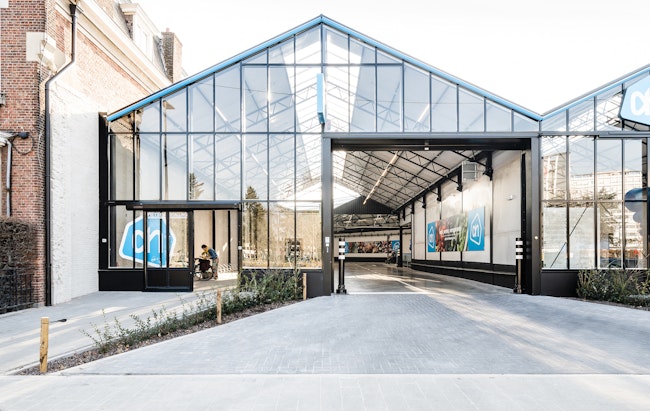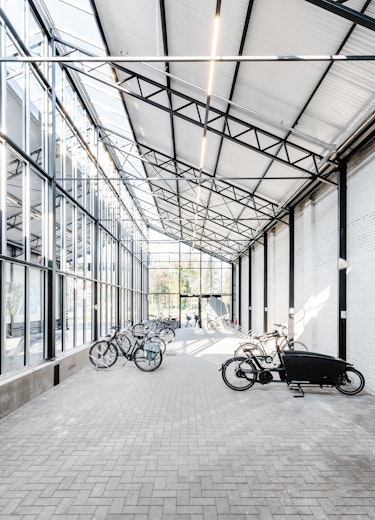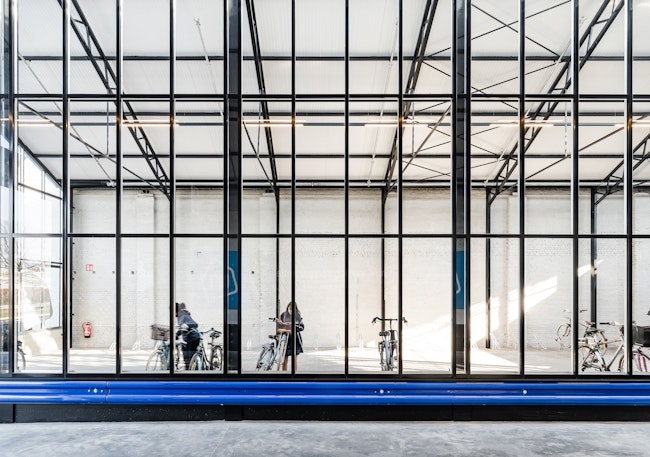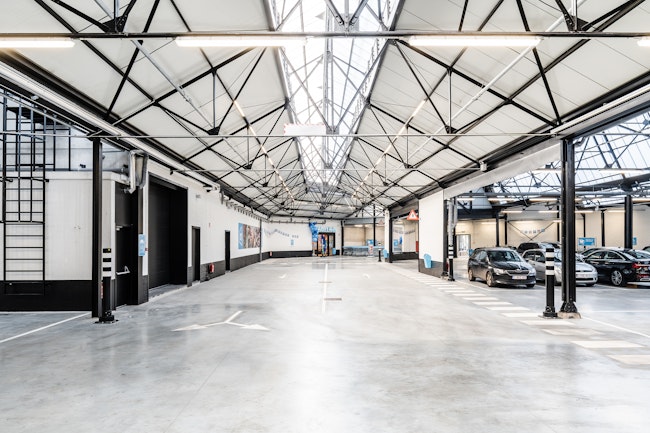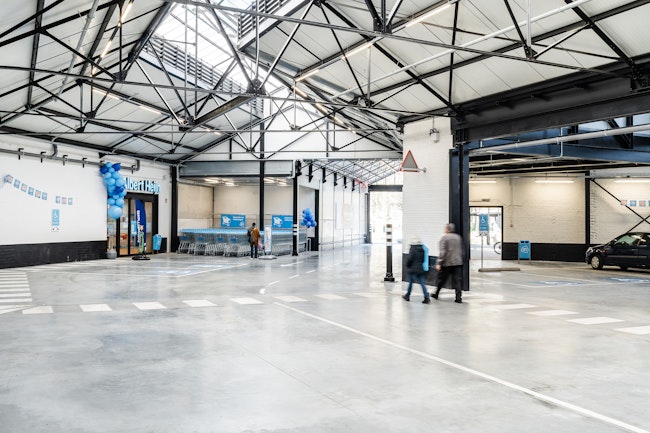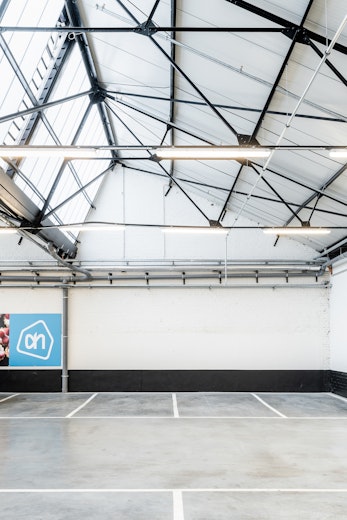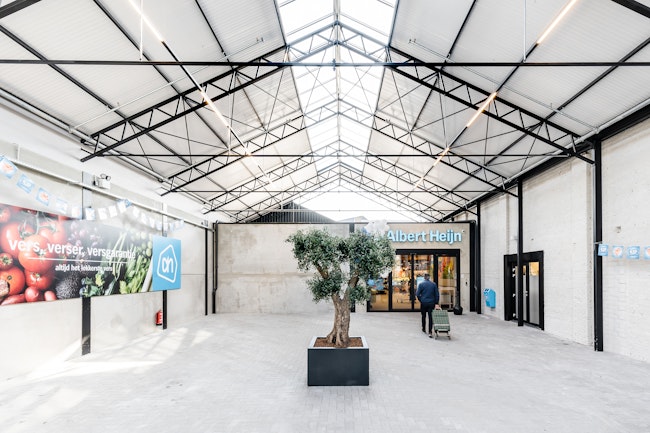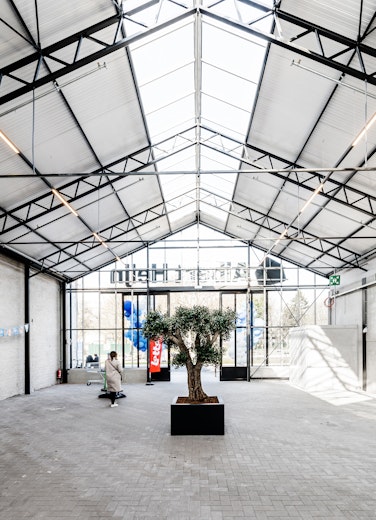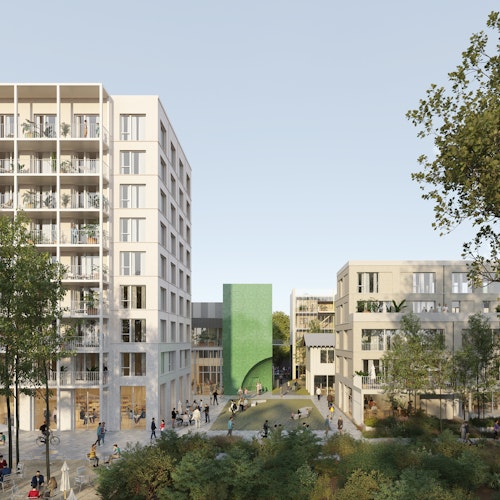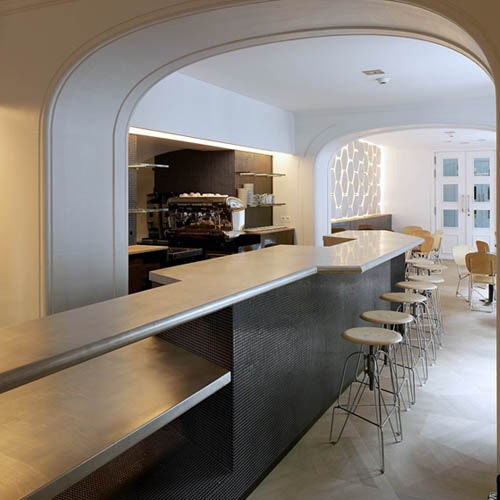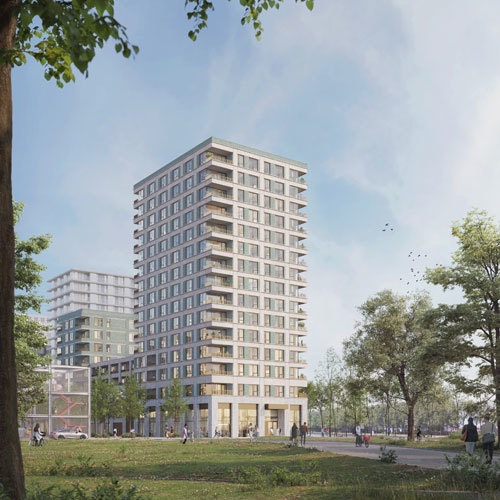Elisabethlaan
Retail
Elisabethlaan 214-216 is a former Minerva garage with an adjacent director's house, located just outside the Antwerp ring road. After a long period of partial vacancy and temporary leasing, new life was breathed into the site. A supermarket, parking and an accompanying logistics zone were integrated in the former warehouse. The director's house with studio was converted into a local shop with a top floor flat.
The front building of the former garage was in a poor condition and was not suitable for the functioning of the supermarket and its car park. The volume was demolished and replaced by a double greenhouse. However, the garage was kept within the façade height of the flanking symmetrical side buildings. Out of respect for the symmetry of these two side buildings, the new construction volume was also conceived symmetrically: it creates a new entrance volume and a new face for the site. The left-hand section of the glasshouse consists of an access for motor vehicles to the car park with the logistics area behind it, on the one hand, and a separate access for cyclists, on the other. The right-hand section of the conservatory forms the new entrance hall for visitors to both the local shop and the supermarket.
The existing truss structure and dividing walls of the adjoining gardens were completely renovated and reinforced where necessary. The supermarket was insulated on the inside to minimise the visual impact on the outside. In addition, a maximum visual and formal connection was sought with the typical buildings in both the inner area and the existing residential environment. This is why an architecture that is atypical of a supermarket was chosen, so that optimal integration into the surrounding buildings could be guaranteed.

