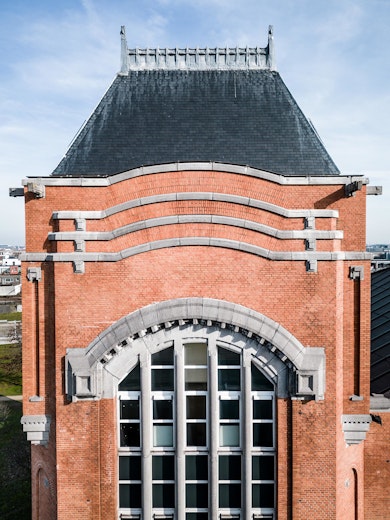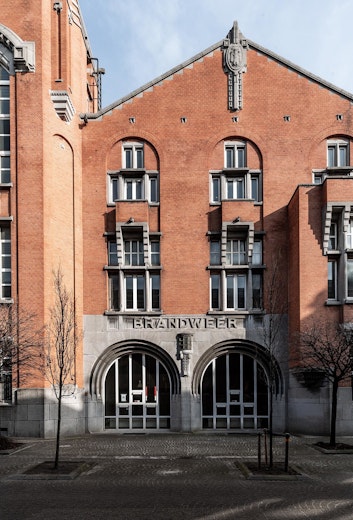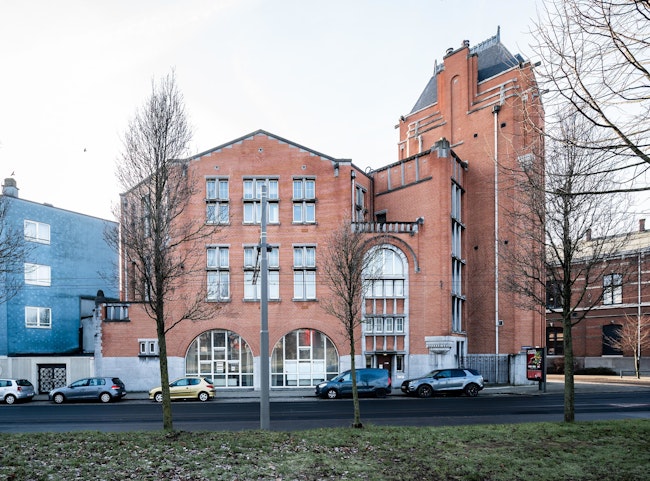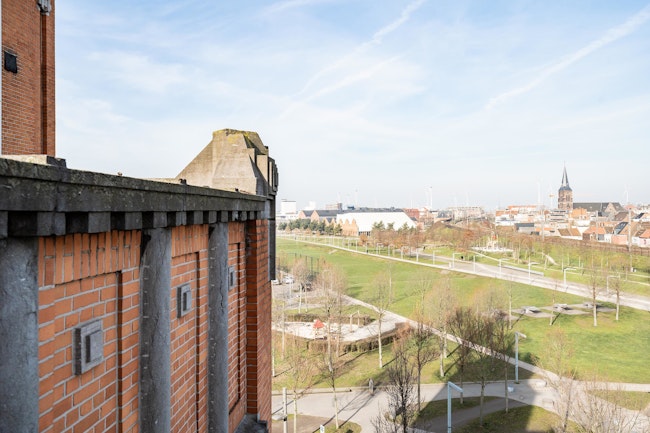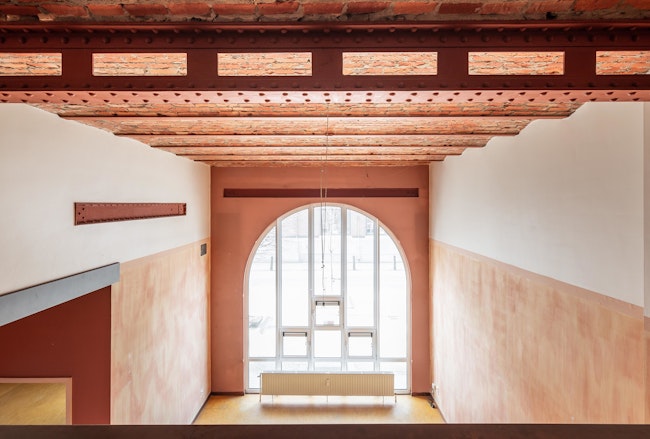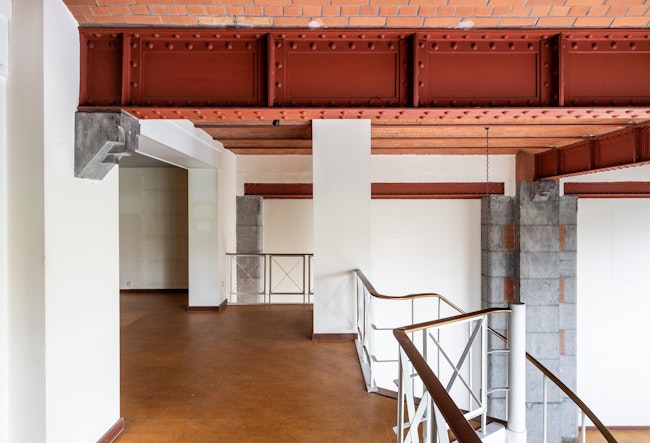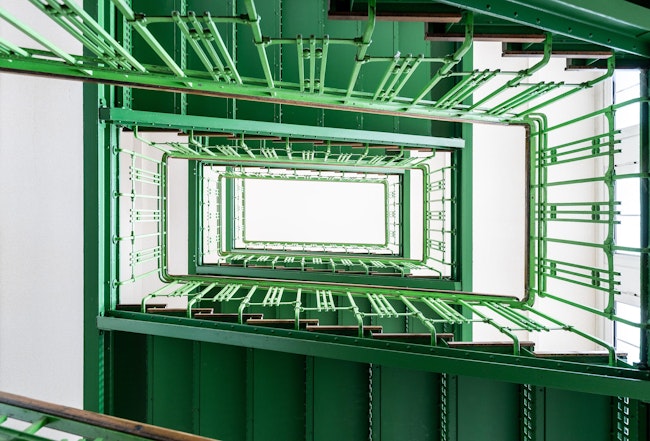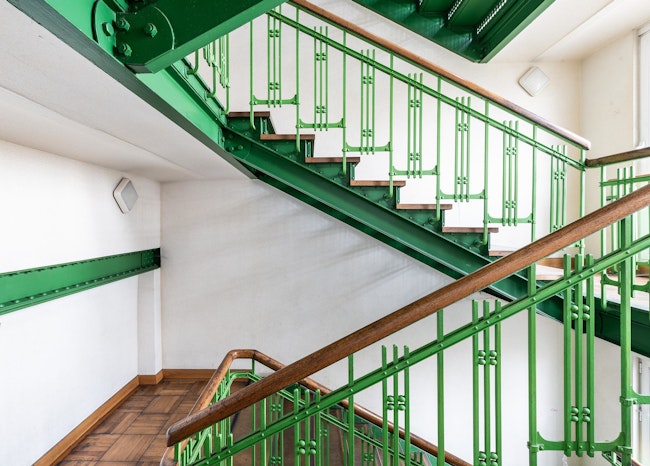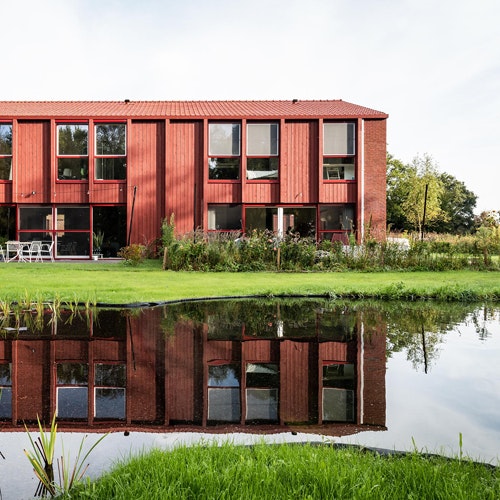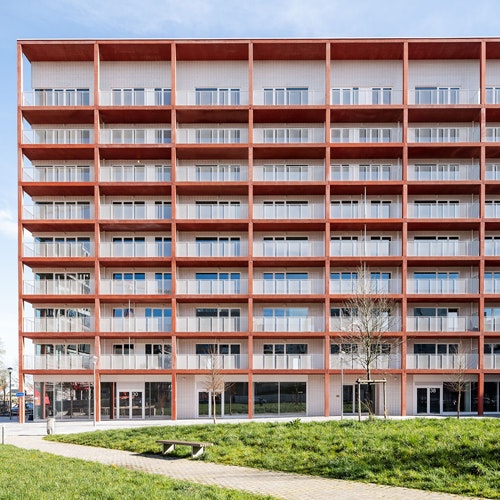Pompier
Collective housing
Restoration and redevelopment of a former fire station at Antwerp's Park Spoor Noord. The unique heritage site will be brought back to its former glory and transformed into an extraordinary residential project.
A building with a rich past
The monumental fire station was designed by the prominent Antwerp architect Emiel Van Averbeke and was completed in 1911. In 1995, the building was recognised as a monument mainly because of its architectural and urban planning value, illustrating the transition from art nouveau to art deco.
Van Averbeke designed the fire station as a functional but artistic building, specifically for the needs of the Antwerp fire brigade. The building exudes the grandeur of a time when aesthetics and function went hand in hand.
Today, we are restoring and repurposing this architectural heritage site into a residential project with 11 luxury flats with one to four bedrooms and (roof) terraces.
Sustainable living with modern technologies
This project is committed to sustainability and combines historical heritage with modern, energy-efficient technologies.
For example, the entire building is equipped with heat pumps for efficient heating comfort for hot water and (floor) heating. Combined with super-insulating glazing and high-quality insulation materials, each flat enjoys an optimal indoor climate, minimal heat losses and lower energy costs.
By applying these sustainable techniques and materials, Pompier's flats achieve at least a label B energy performance certificate.



